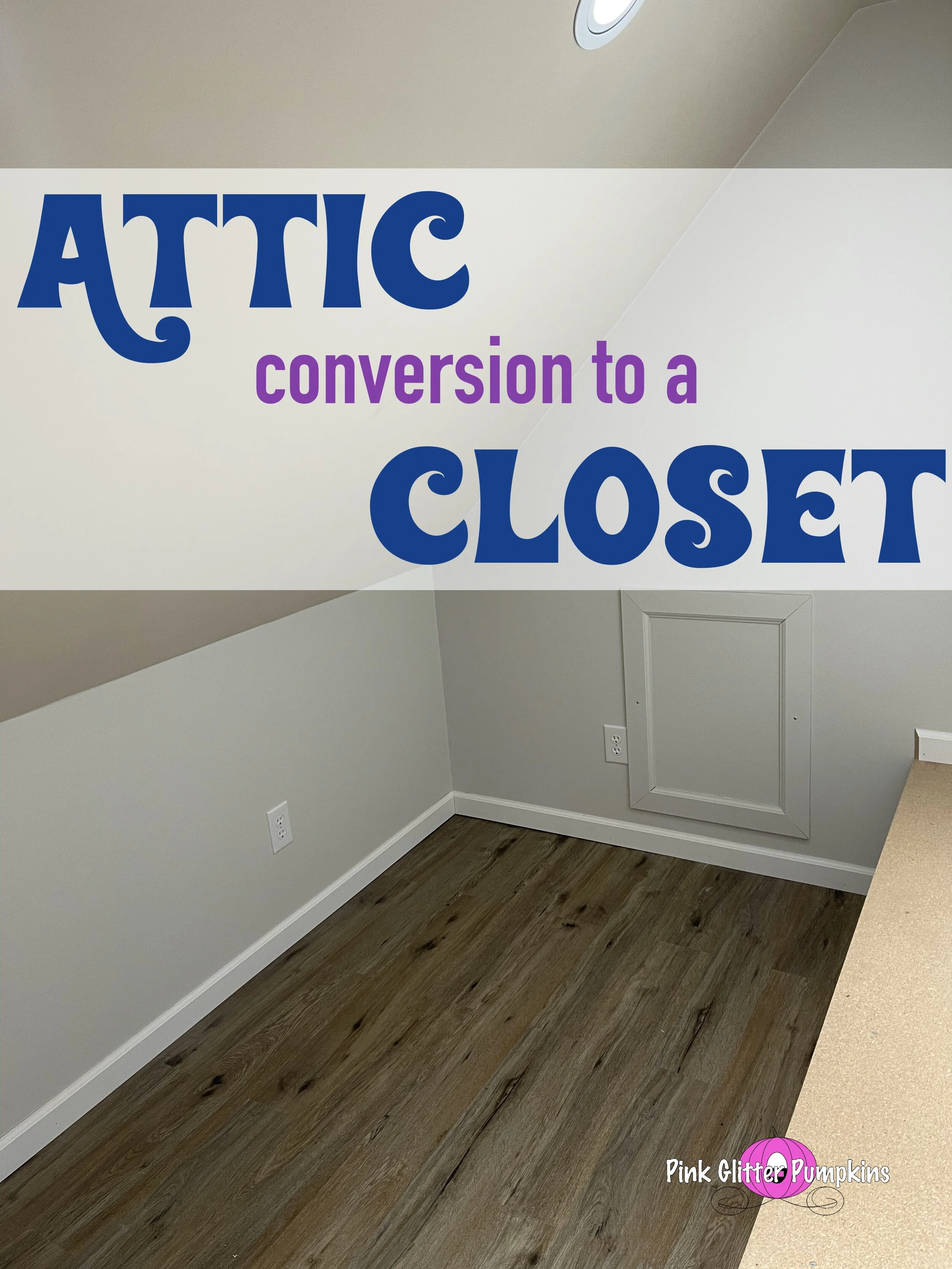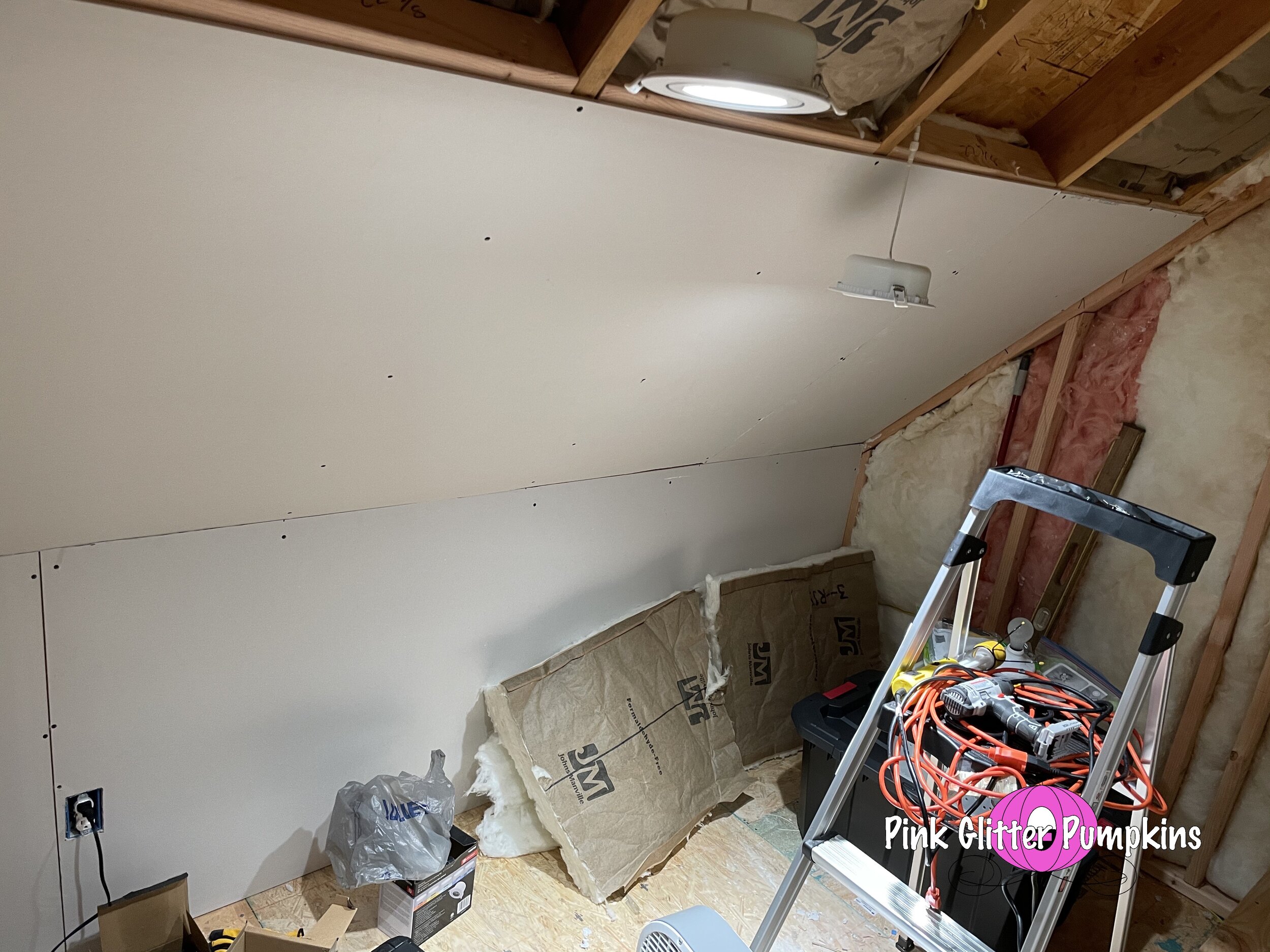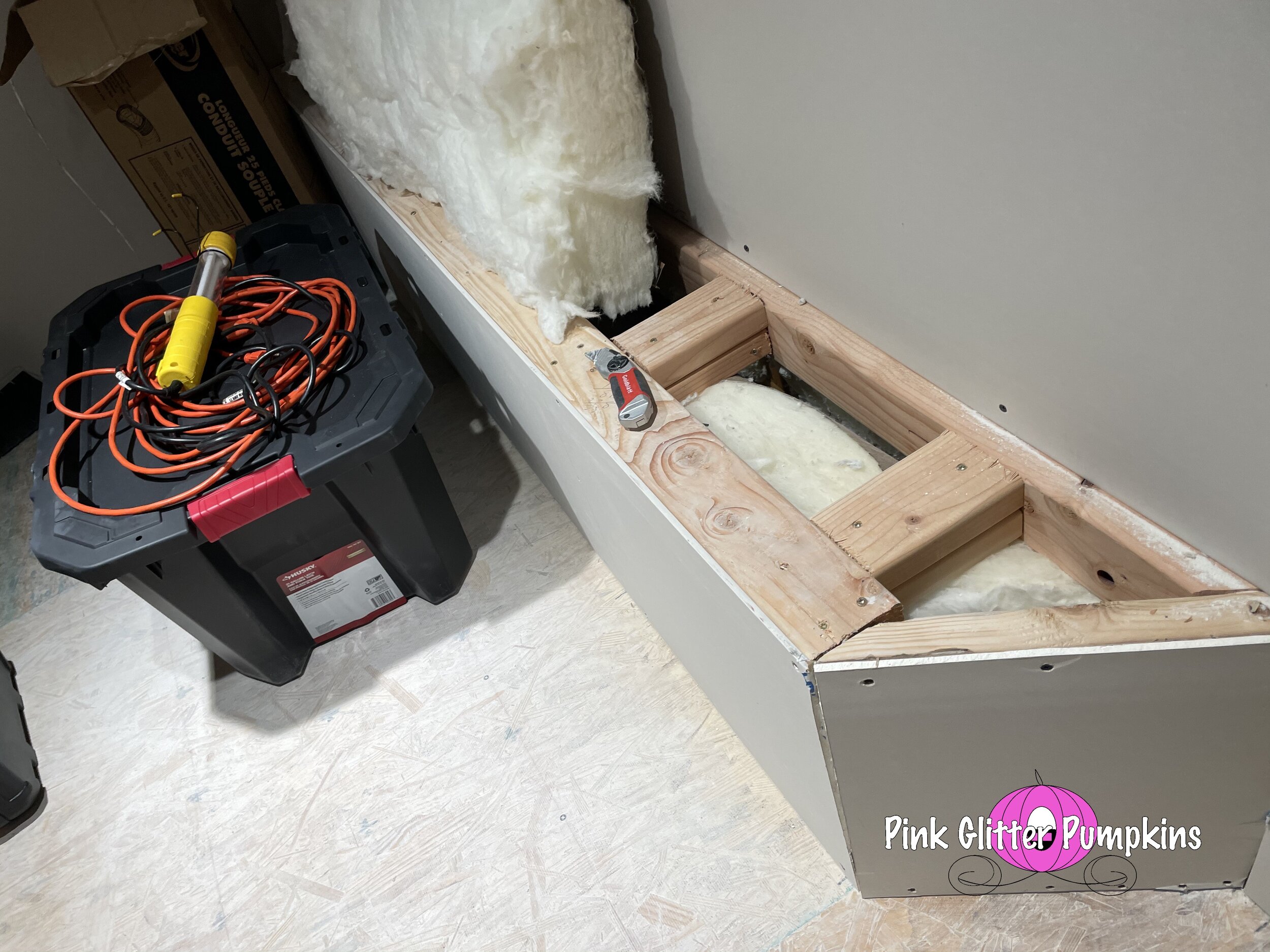Attic conversion to a Closet
Something we have struggled with in both of our homes is our lack of attic space. More specifically our lack of storage space. And while we actually have tons of attic space in our current house, it is not super or easily accessible. One space that was extremely accessible was a space off of Brad’s office. There was a lot of space, but it just wasn’t utilized very well. There were no floors, and it would get really, really hot in there. So after some talk with my dad, we decided to convert that space into a storage closet that has heating and cooling. It took us almost four months, but we now have a great space to store those things we do not want to get too cold or too hot.
Before
So this is the best before pictures we have. You can see there was really no floor other than one piece of plywood and some boxes. We did have this space filled up, but everything was dirty, and we had to be careful what we kept in here.
Duct Work
The first things my dad and Brad did was lay the plywood base floor down and the duct work.
Walls
Then they had to set up the frame for the walls. We did lose space due to the duct work, but gaining the converted closet was worth it. And honestly, we didn’t utilize much of the space outside of our reach anyhow. We also had to create what we call a bench to cover the duct work on the wall as soon as you walk in on the right. We opted for this than lose the entire wall.
Sheetrock
Then came the sheetrock. I was able to help some with the hanging of the sheetrock, and Brad did a good portion of the mudding and sanding. I am certain he now thinks he is a professional. [My dad did install the wiring, outlets, and lights before this point but after the walls.]
Access Door
Literally the day after Brad finished the sheetrock, we noticed Melody’s room was lacking in getting air. Her room always had a little bit of issue, but never to this extent. After much research, we found out a piece of duct work fell from the upstairs attic into this space. Ironically it was not any of the duct work that Brad and my dad messed with, but the timing could have been better. So we had to put in an access door to this area. Brad was so sad to cut the nice sheetrock, but we did make it look prettier later on.
Floors
Brad found this flooring at Home Depot. It was really easy to install. The two of us did it in one evening. [I did paint right before doing the floors but I don’t really have pictures of that. We painted the walls and ceiling the same colors as Brad’s office (gray and off white)]
Complete
The last thing was the trim and finishing out the bench. Pretty much my dad came up, and Brad and him went and bought all the last things and finished it that day so that we could be done.
We have since filled it back up with most of this things that were in there before. We bought some small Billy bookshelves from Ikea and placed those on the bench. They fit perfectly and allow us to empty tons of boxes. This also makes a great hiding place for Christmas and Birthday gifts from Melody. Over the next few months we hope to better organize this area and free up more space throughout the house by moving stuff in here.







































